Staircases by Space - Large, Small, and Open Plan Homes
Staircases come in many different shapes and configurations, and rather than simply being a route from a-b they can serve as a stand-alone design feature. More often than not, your choice of staircase design is determined by the size of the room that will house it, and of course budget. Here we will take a look at staircases created according to space, including:
- Staircases for larger spaces
- Staircase for small spaces with additional storage
- Staircases designed for steep pitches or awkward spaces
- Staircases suited to open plan living
- Staircases for mezzanines
Whether you are restricted by size or you have a blank canvas as to how you can approach your staircase, there are endless designs and configurations that can be created, as the following gallery illustrates:
Staircase Design Gallery
Large spaces
If you have the luxury of a larger space, a staircase can make a fantastic feature, and budget permitting, there are no limits as to how elaborate you wish to go with it. Recent trends see a fusion of materials being used to compliment the interior, with contrasting textures and finishes creating a striking effect.
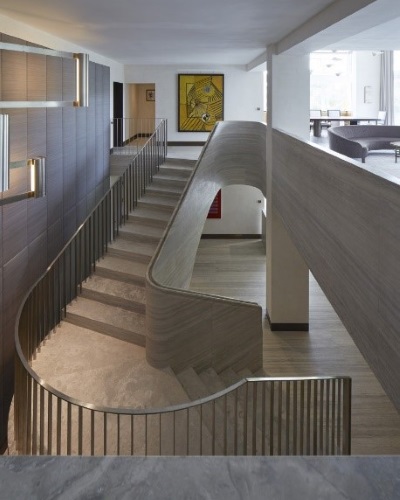 |
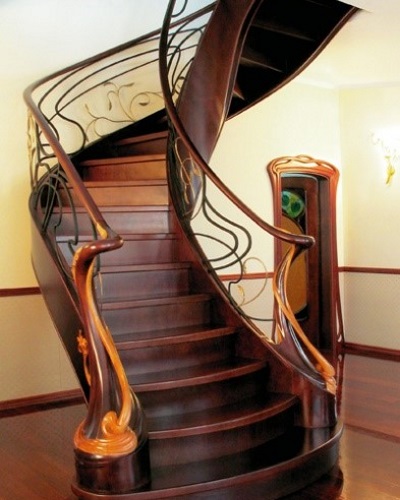 |
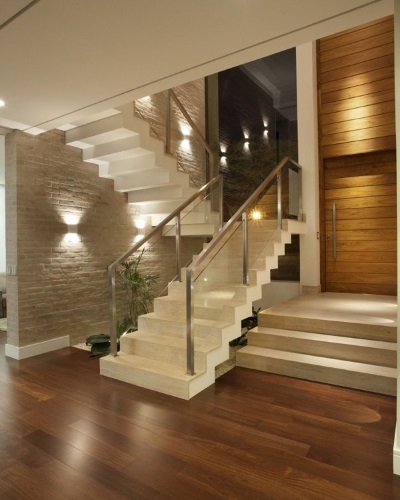 |
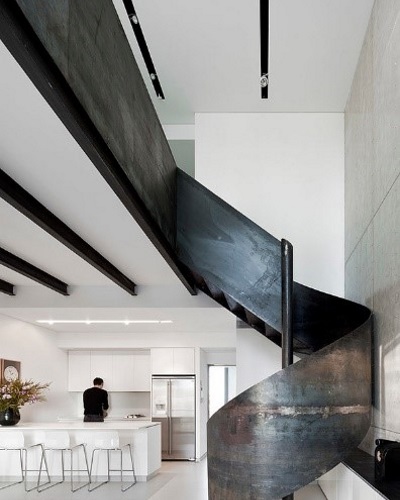 |
Small spaces
In an average sized home, it is common to have to find a creative solution to incorporate a staircase into a small area, especially if a loft or basement conversion is involved. There are several amazing configurations for small spaces, and budget depending, this can be an ideal way to incorporate additional storage as well as creating a striking feature to the home.
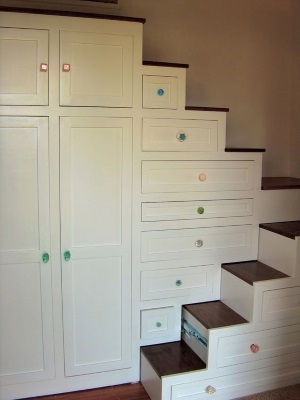 |
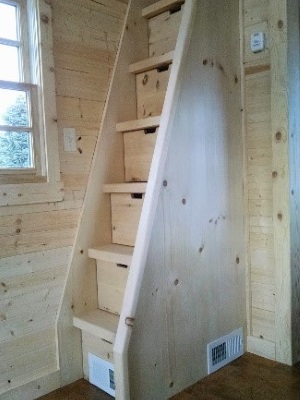 |
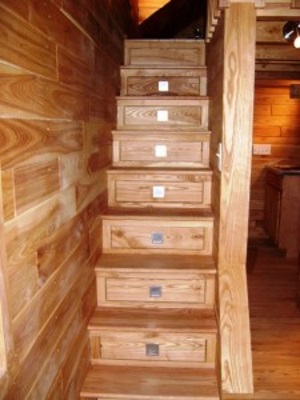 |
Staircases suited to tighter spots will usually feature a tight wind or a steep pitch. This still allows scope for creative design, as these examples highlight. If the available space will only lend itself to a simple configuration, have a think about working with different materials, such as steel. This can be particularly effective as either a feature within a balustrade or as the actual stairs themselves.
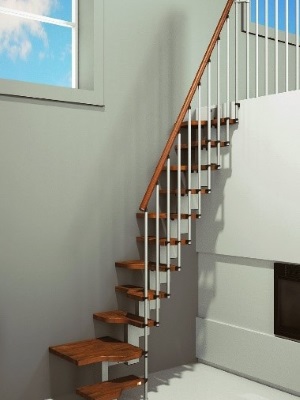 |
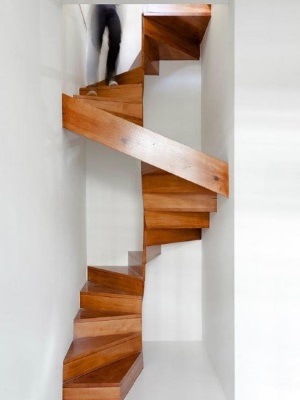 |
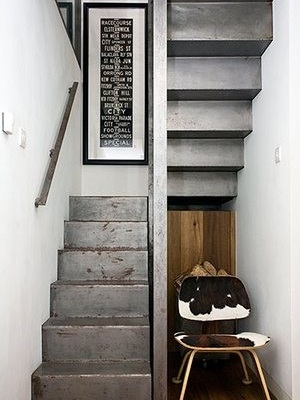 |
Open plan spaces
Open plan spaces lend themselves to dramatic features and staircases can provide just that. They are also great at creating a divide between different areas of a space, partitioning off eating and cooking sections from lounging areas.
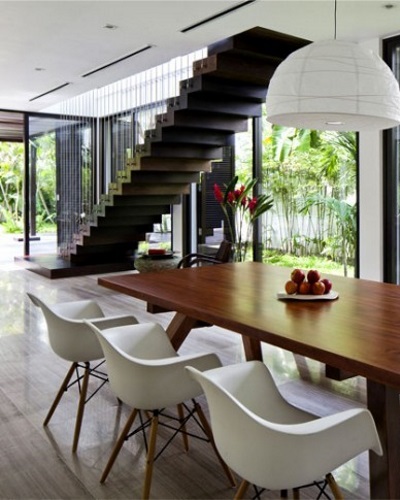 |
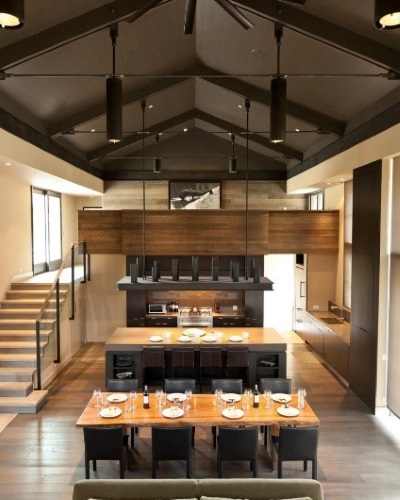 |
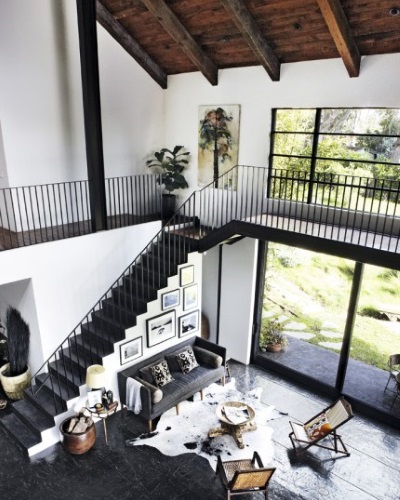 |
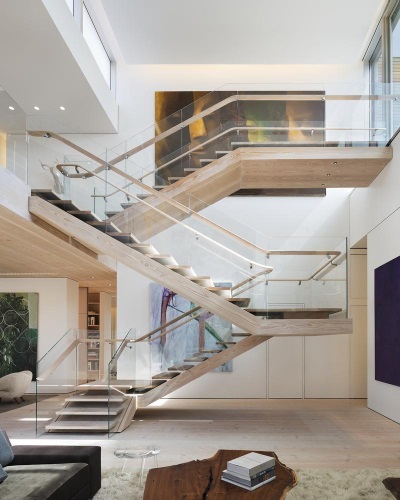 |
Mezzanines
Some homes feature a mezzanine level, which is a great way to maximise space whilst maintaining the feeling of light. Again, this offers the perfect opportunity to integrate a feature staircase.
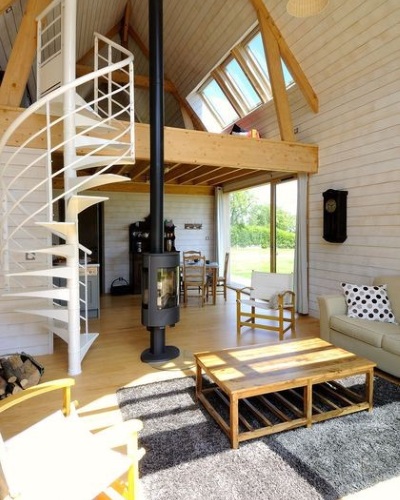 |
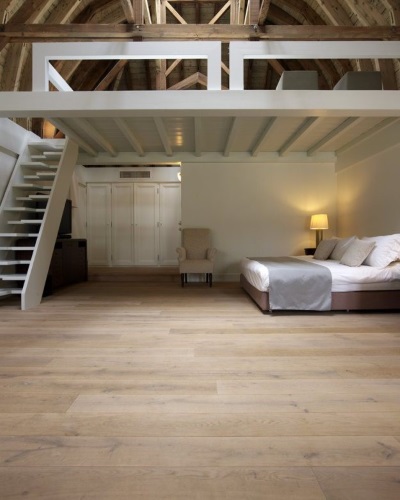 |
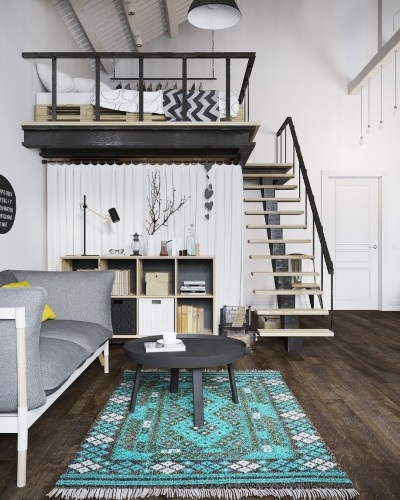 |
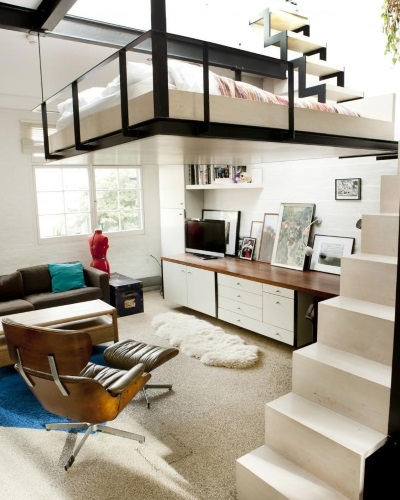 |
