Staircase Designs for Lofts and Basements
When we think of a staircase, the general assumption is that it is located in the hallway. However, with the rise in popularity of loft and basement conversions, there is an increasing need for staircases to be incorporated into different areas of a property. Often, staircases have to be created to fit bespoke spaces, so with this in mind we have taken a look at common staircase configurations for lofts and basements and also some inspirational staircases that have been designed to suit specific environments.
- Loft Conversions
- Continuation of existing staircase
- Staircase cut between rooms
- Spiral staircase
- Space saver staircase
- Diagonal Feature
- Basement Conversions
- Building Regulations for Lofts and Basements
- Staircase gallery
- Innovative Loft/Basement Staircase Design Gallery
- Further Information
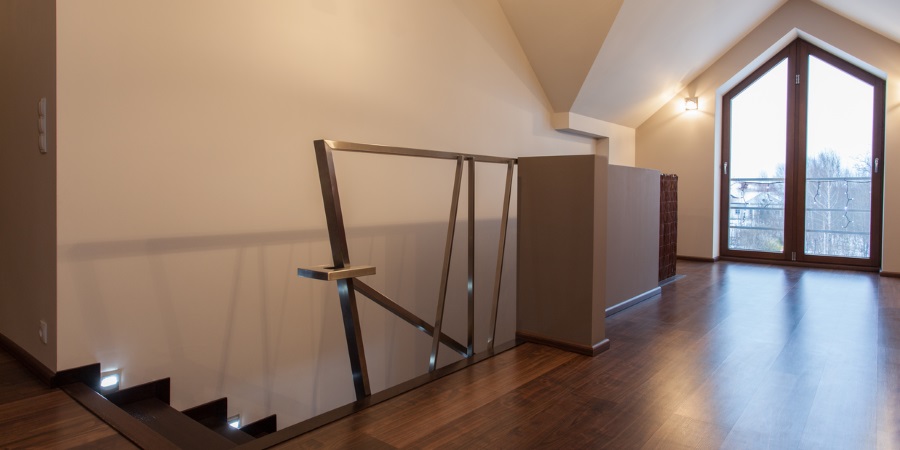
Loft Conversions
These days, many people are choosing to extend their existing home, rather than go through the upheaval, not to mention cost, of moving house. In most cases, the obvious place to extend is through the roof, creating extra living space beneath the eaves. Obviously this type of conversion presents the need to incorporate an additional staircase into the first floor to enable access to the loft, which unfortunately can sometimes involve eating into habitable space. Common approaches to integrating an additional staircase include:
- Continuation of the existing staircase (doubling back on itself)
- Cutting off a section of an upstairs room
- Space saving or spiral staircases can be a solution when a high pitched staircase is required, although spiral configurations often require a larger floor space
- The rise of the stairs cutting diagonally into a bedroom or bathroom
Continuation of existing staircase
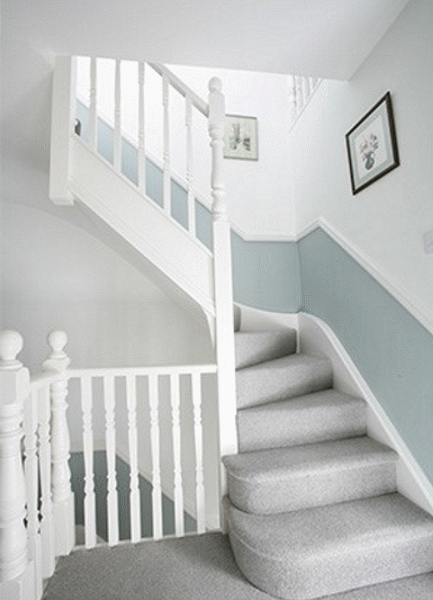 |
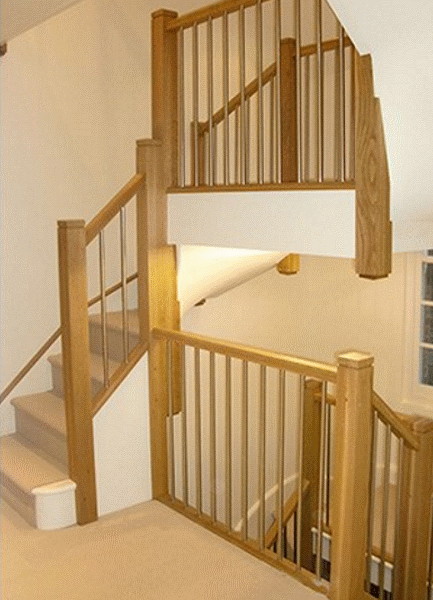 |
This configuration is generally the most preferable option, as it utilises the ‘dead’ space above the ground to first floor staircase and is in-keeping with the existing flow of the home. The only constraint on this type of staircase would be the available headspace.
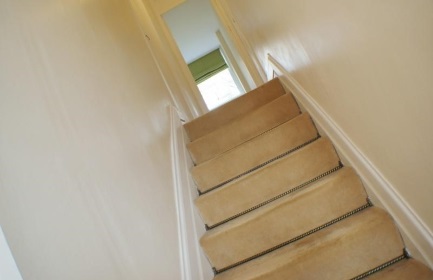
Staircase cut between rooms
Sometimes it is necessary to cut off a section of a bedroom to house a staircase. To lessen the impact of the reduced space the staircase can sometimes be positioned between two bedrooms, marginally reducing the size of two rooms instead of losing a larger proportion of one.
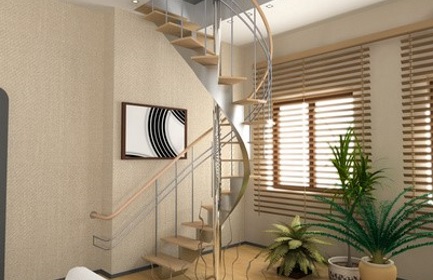
Spiral staircase
Spiral staircases can be an effective solution where it is not practical to incorporate a traditional pitched staircase, and can often serve as a striking design feature. Whilst there are some space saving designs available, many of the more stylish, decorative designs require a reasonable amount of floor space. The practicalities of moving furniture up to and down from the top floor should also be considered, as spiral staircases can be quite restrictive.
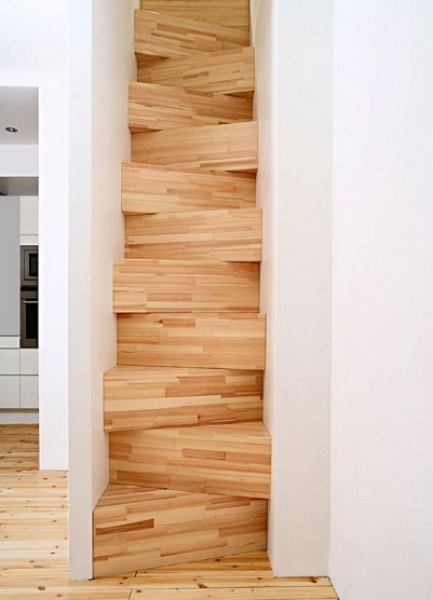 |
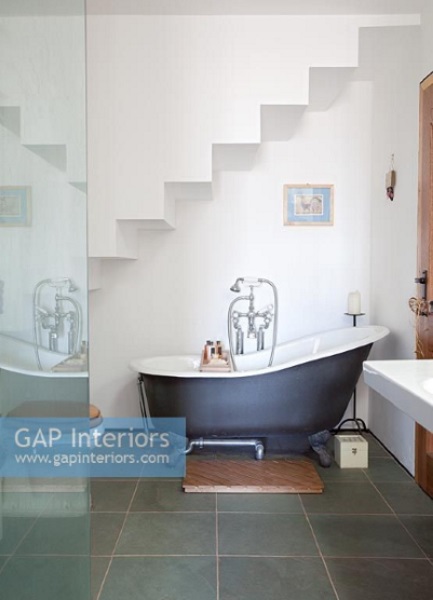 |
Space Saver staircase
Space saver staircases, which are also known as ‘loft stairs’ or ‘alternating stairs’ are a great way to deal with a steep pitch whilst still looking aesthetically pleasing. This is perhaps not the most practical type of staircase for young families or older people, so it is worth considering the resale potential of the property if you are thinking of installing this type of staircase into a ‘family’ type house.
Diagonal feature
Depending on the pitch of the staircase and the layout of the room, a configuration that cuts diagonally into the room below can sometimes be incredibly effective. This design can work particularly well in a bathroom, especially over a bath tub, wash basin or toilet where maximum headspace isn’t required.
Basement Conversions
Basement conversions are another great way of creating more space, especially when more living space is required. Similarly to loft conversions, the positioning of the staircase is an important consideration, although slightly less so as the majority of the staircase will be hidden below view. Some basements already have stairs in place, which may need a little tlc to bring them up to habitable rather than purely functional usage. If there isn’t a staircase, or if the existing stairs are beyond repair, you may need to install a new staircase, the location of which will be determined by the following factors:
- The layout of the house and basement
- The available headroom available
- Whether a secondary means of escape can be provided from the cellar area
Building Regulations for Loft and Basement Staircases
Before you fall in love with a particular type of staircase, it really is advisable to speak to a few different architects to get advice specific to your property. You may find that building regulations prevent you from having the staircase that you want.Click here to read the complete Building Regulation guidelines for staircases.
Innovative Loft/Basement Staircase Design Gallery
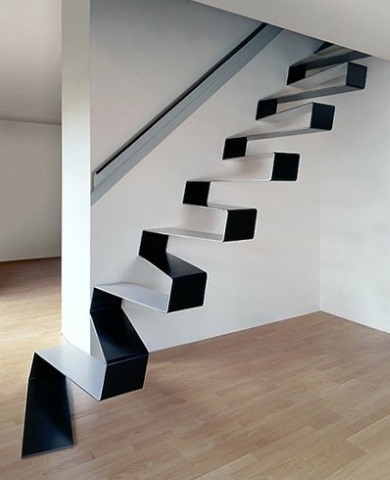 |
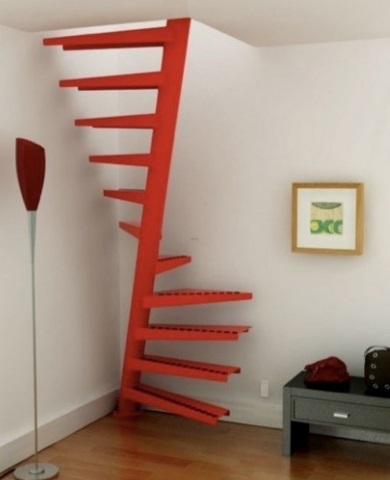 |
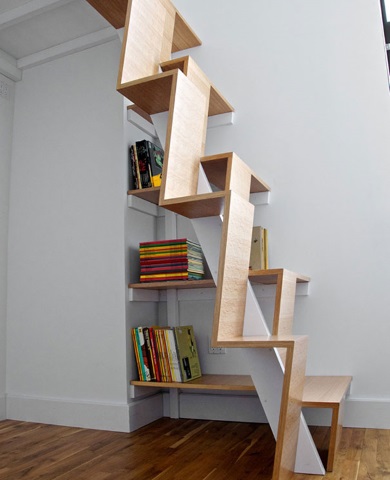 |
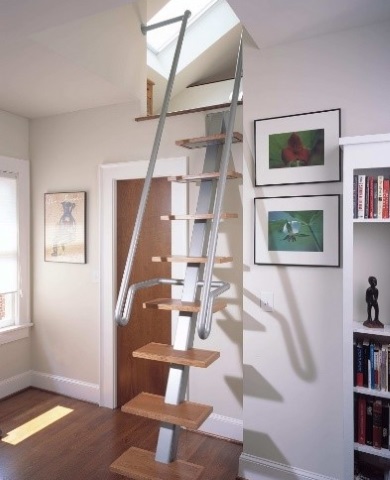 |
Further Information
https://hoa.org.uk/advice/guides-for-homeowners/i-am-improving/loft-conversion-where-do-i-start/
https://www.doityourself.com/stry/how-to-build-basement-stairs#b
