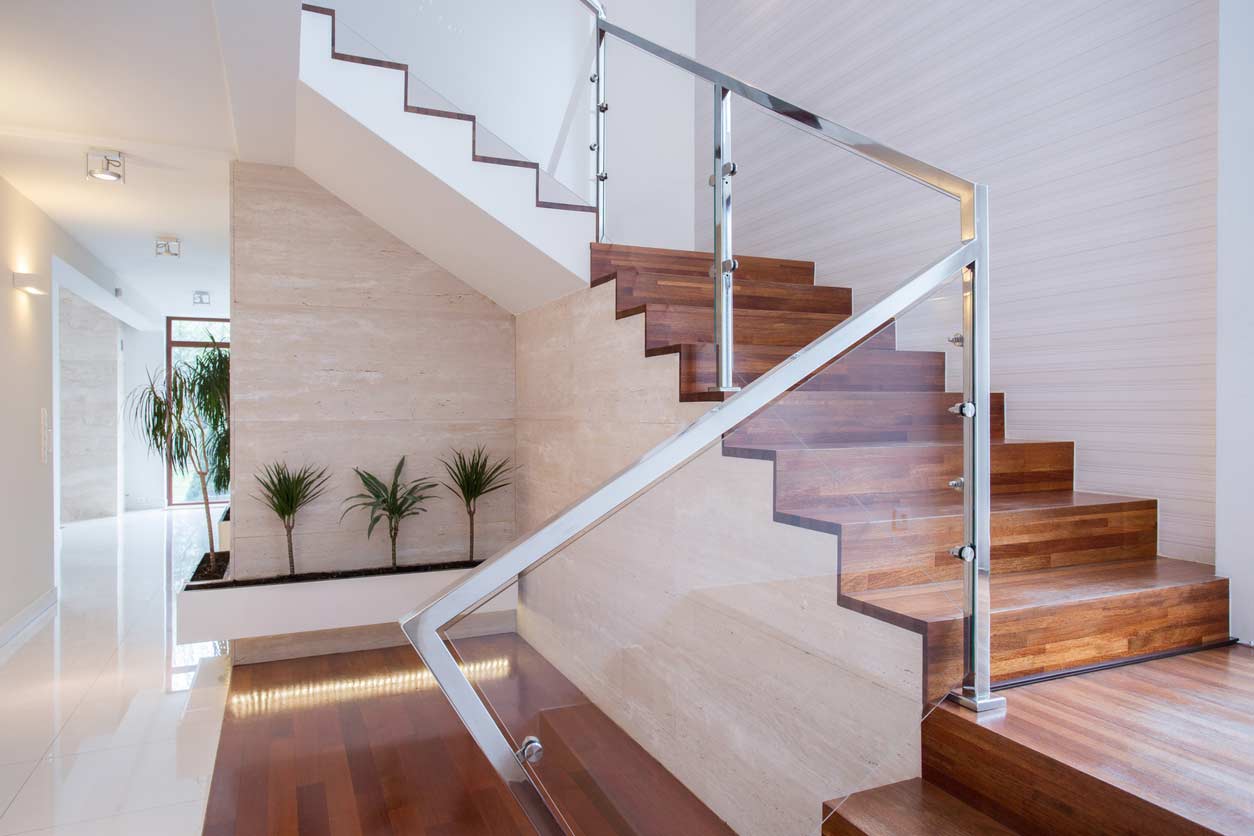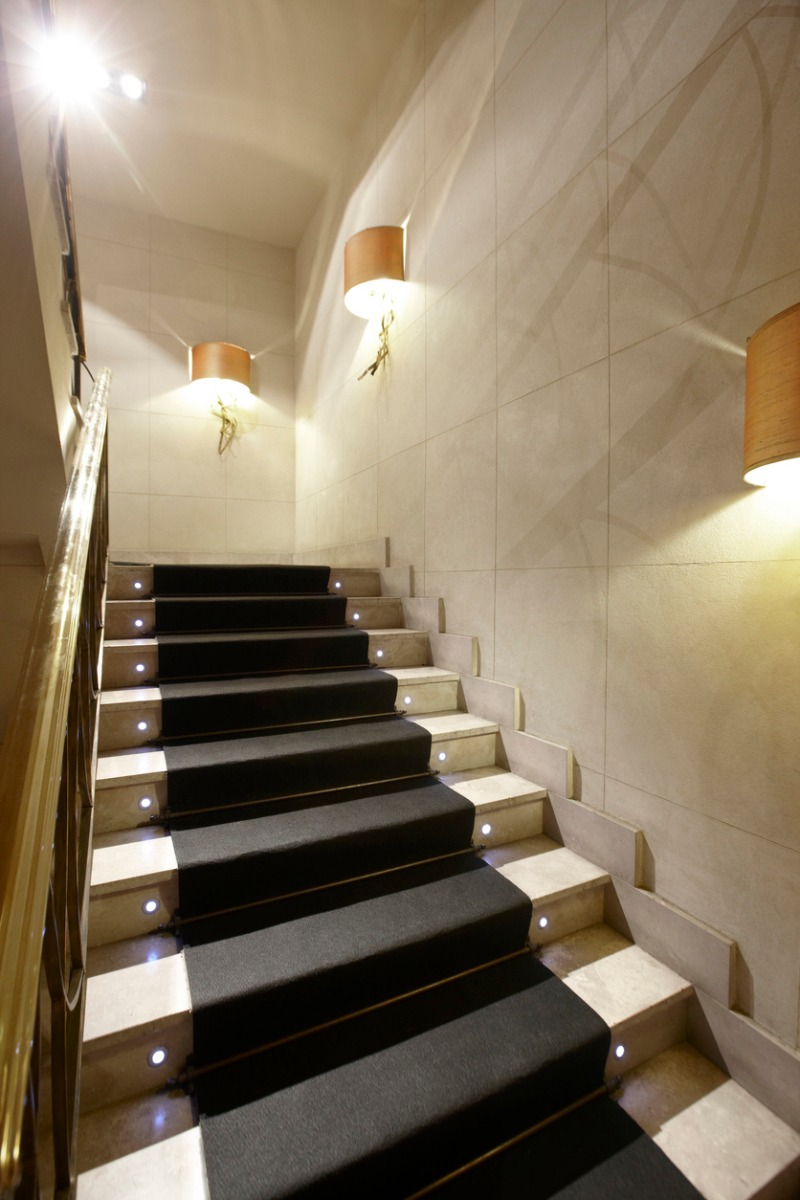Hallways, Landings and the Bits in Between
The humble domestic staircase is often viewed purely as a means to an end, a way of accessing different floors, and providing that it’s in a good state of repair, it rarely gets a second thought. The same goes for the hallways and landings that lead to the stairs, functional spaces that take you from A-B. These areas, however, receive the highest volume of daily foot traffic within a home, so shouldn’t we be paying them a bit more attention? Here we take a look at the potential design opportunities that these spaces offer.
- Open up your hallway
- Maximise Your Landing
- Make the most of a Stairwell
- Get Creative with the Flooring
- Light Up Your Staircase
Open up your hallway
The hallway sets the scene for your home, welcoming in visitors and creating that all-important first impression. Therefore, it makes sense to start as you mean to go on and make sure that your hall is neat and clutter free. The most common niggles with hallways generally revolve around clutter, as the space can easily become a dumping ground for coats, bags, shoes and all manner of random objects that don’t make it in much further than the front door.

Decluttering is the obvious way to open up your hallway, and there are numerous effective (not to mention ingenious) solutions to streamlining your hallway.
Other top tips for opening up your hallway include:
- Hang mirrors on the walls to give the illusion of more space.
- Create consistency with flooring leading from the hallway up the stairs.
- Widen narrow hallways with lighter coloured walls.
- Remove heavy curtains from any windows in your hallway to allow the maximum amount of light to enter the room.
- Create a designated storage area for every day coats and shoes and then rehome any other clutter in other areas of the home.
Maximise your Landing
Landings are arguably the most ignored area of the home, as generally they are just a small corridor leading from the stairs into the upstairs rooms. There are a few simple yet effective things that you can do to make use of this unused space, namely integrating what most homes are crying out for, more storage.

Turning your landing balustrade into a bookcase/storage unit is a great way of combining safety with practicality, as is using dead space above the stairs to integrate shelving. Create interest on a longer landing by painting the walls in a feature colour and displaying art work over the entire walls.
Make the most of a stairwell
Some staircase configurations feature a stairwell or half landing. Again, this area can be put to good use and can be as easy as positioning a simple plant or ornament in the corner of the bend or the space could be customized to suit your living needs.
If your half landing features a window, make the most of it by creating a window seat. Narrow windowsills can be built out to creating a hollow bench topped with soft cushions. Factor in a hinged lid for the added benefit of creating a storage area.
Get Creative with the Flooring
Flooring in these areas needs careful consideration, as not only will it have to withstand a lot of wear and tear, it will also have to span a large area and ultimately lead into other rooms. With this in mind, anything that makes too much of a statement may end up being overkill.

Keeping a consistent style throughout will unite the upstairs and downstairs, creating a sense of ‘flow’ within the home. Simple runners are a great way to achieve this effect, as is going for simple statement colours.
Lighting the way
Choosing the right lighting for your hallway, stairs and landing can make a big impact, and be a statement in itself.

Statement lighting can bring even the simplest décor to life, which can be very useful if you don’t have much space to play with. Lighting also has the added benefit of drawing the eye upwards, and ultimately opening up the space.
